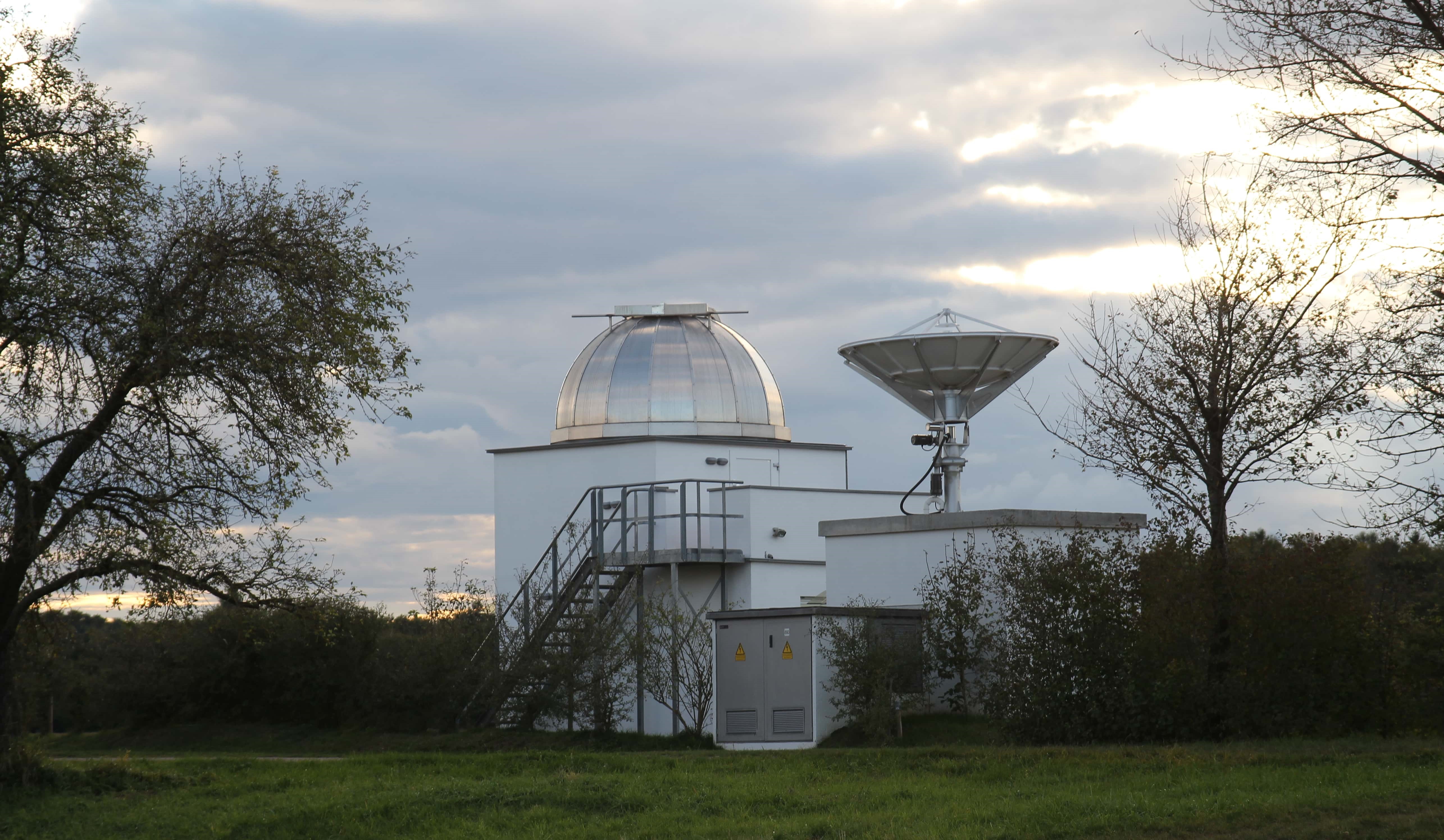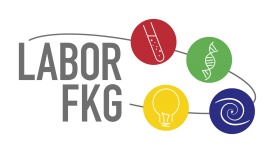Construction Diary
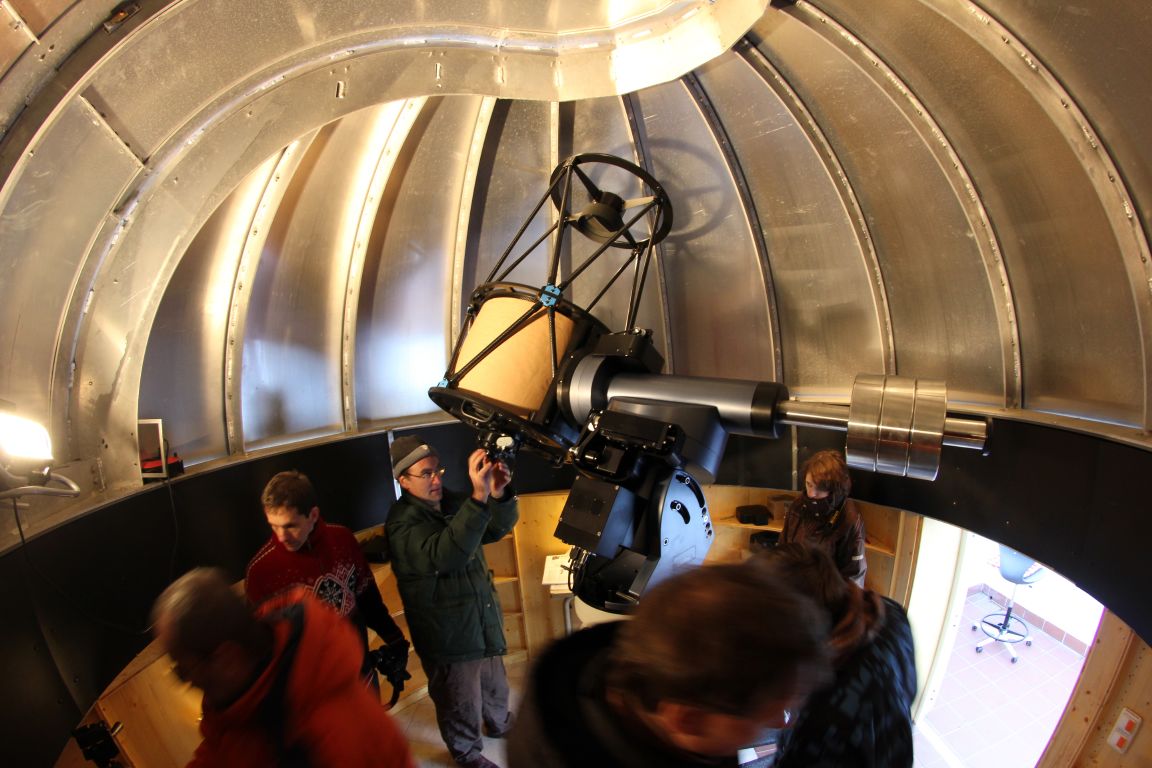
13.01.2012: Setting up the GM 4000CQI with the 20" telescope
Setting up the new GM 4000CQI mount with a 20" CDK Plane Wave Astrograph on January 13, 2012.
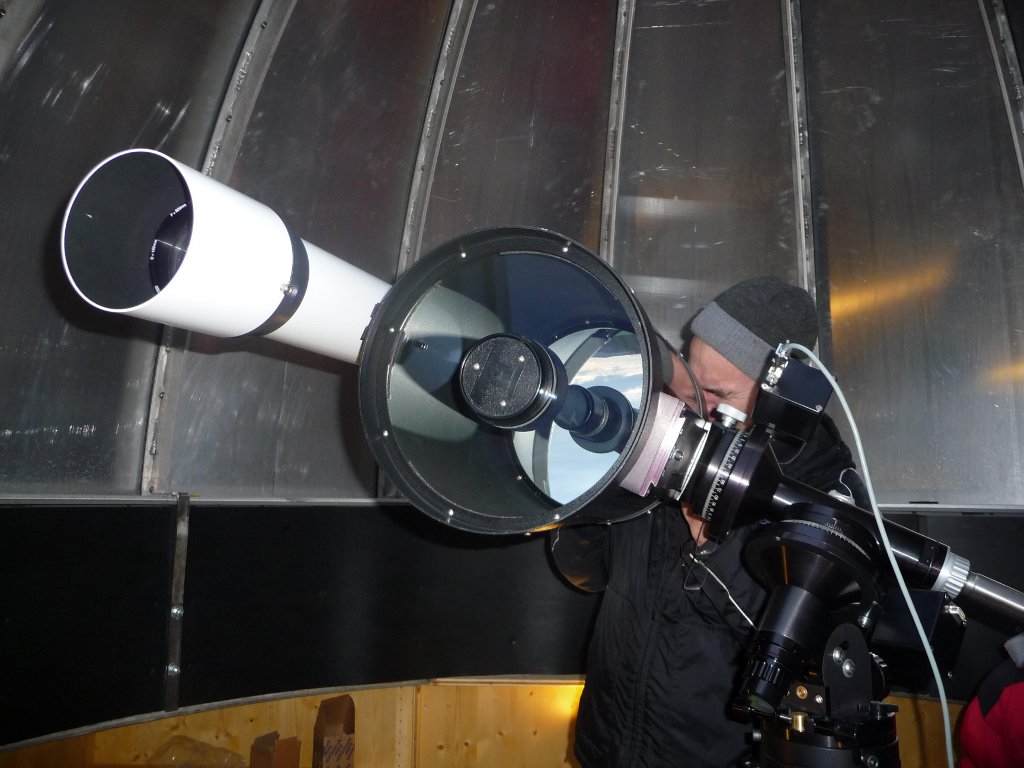
15.01.2011: Setting up the Losmandy G11 mount
Setting up the Losmandy G11 mount with the Koch FS2 controller on January 15, 2011.
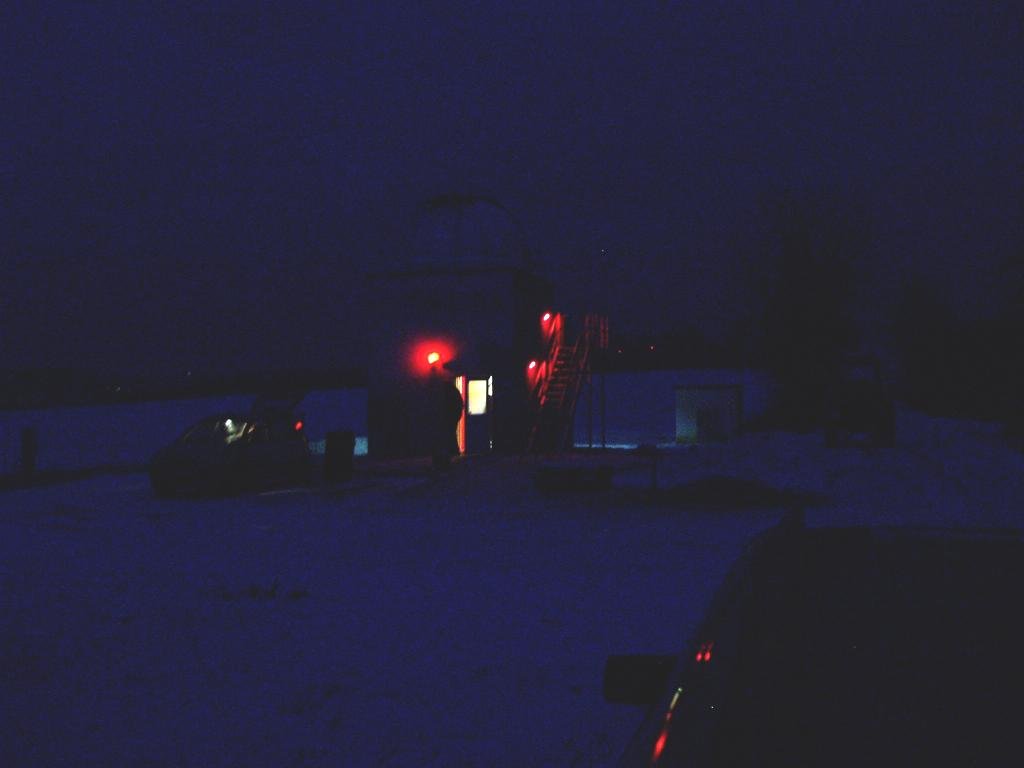
16.12.2009: Red light illumination
To complete the electrical installations, the red light illumination is now also working, which, unlike the white light, does not interfere with night vision.
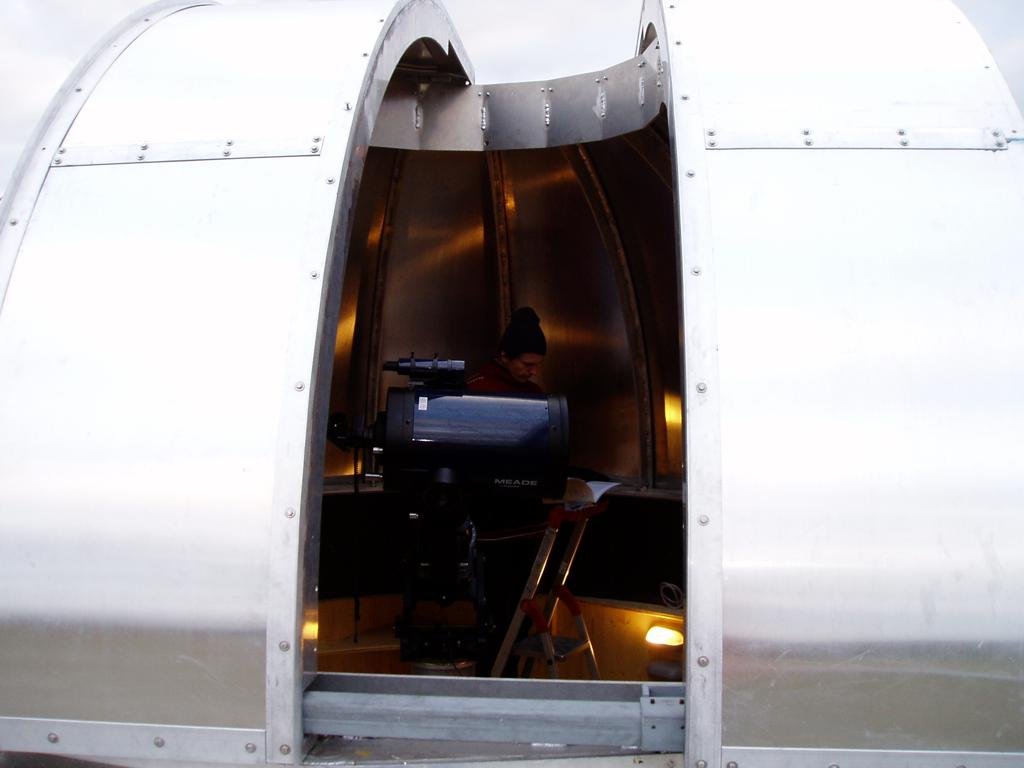
15.12.2009: 12" telescope
The 12" telescope on loan from the university has arrived and been mounted.
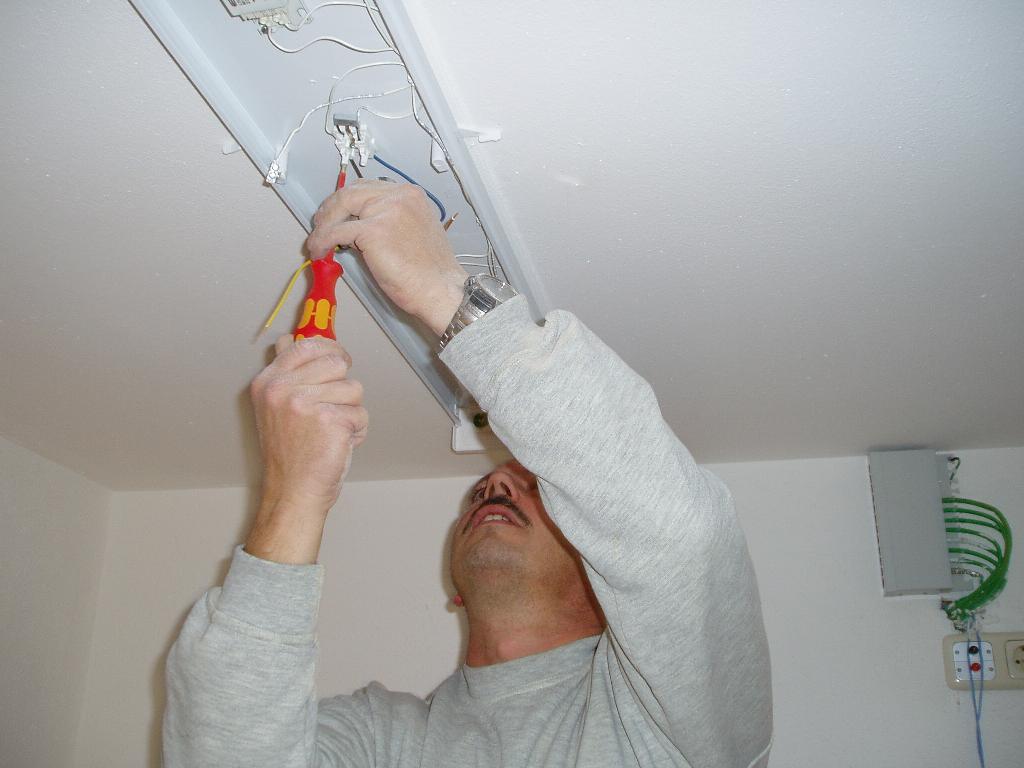
28.11.2009: Wiring
The lights are installed and the electrical system is wired. The in-house LAN is wired.
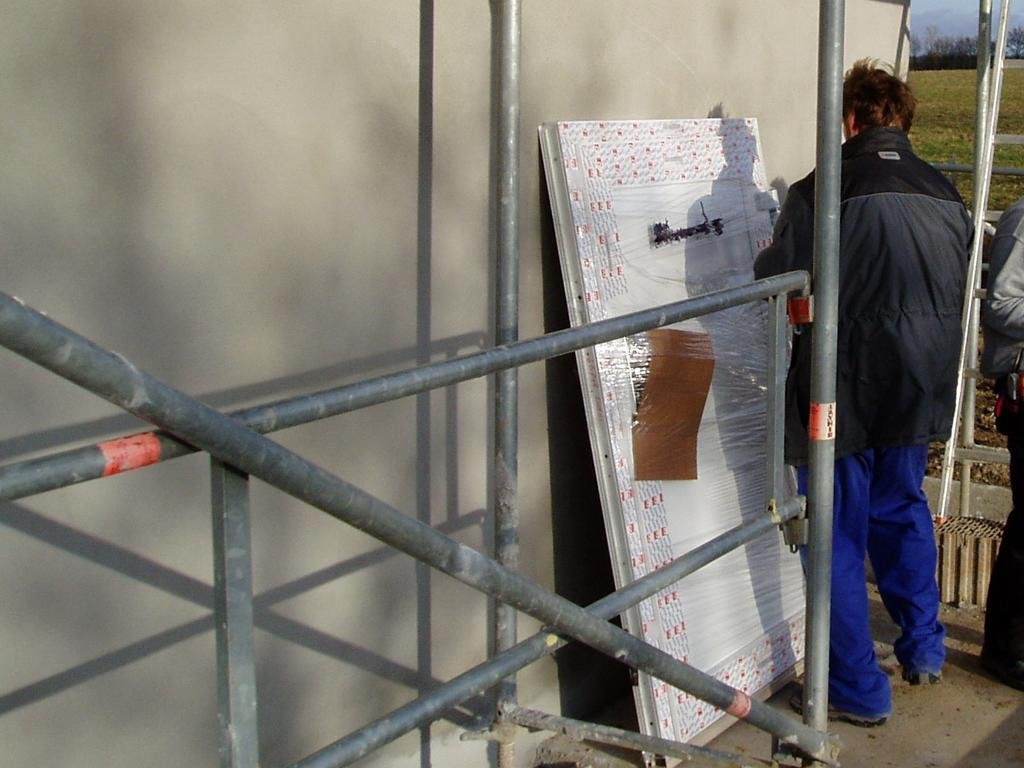
28.11.2009: Installation of the door
The door for the observation room is delivered and installed.
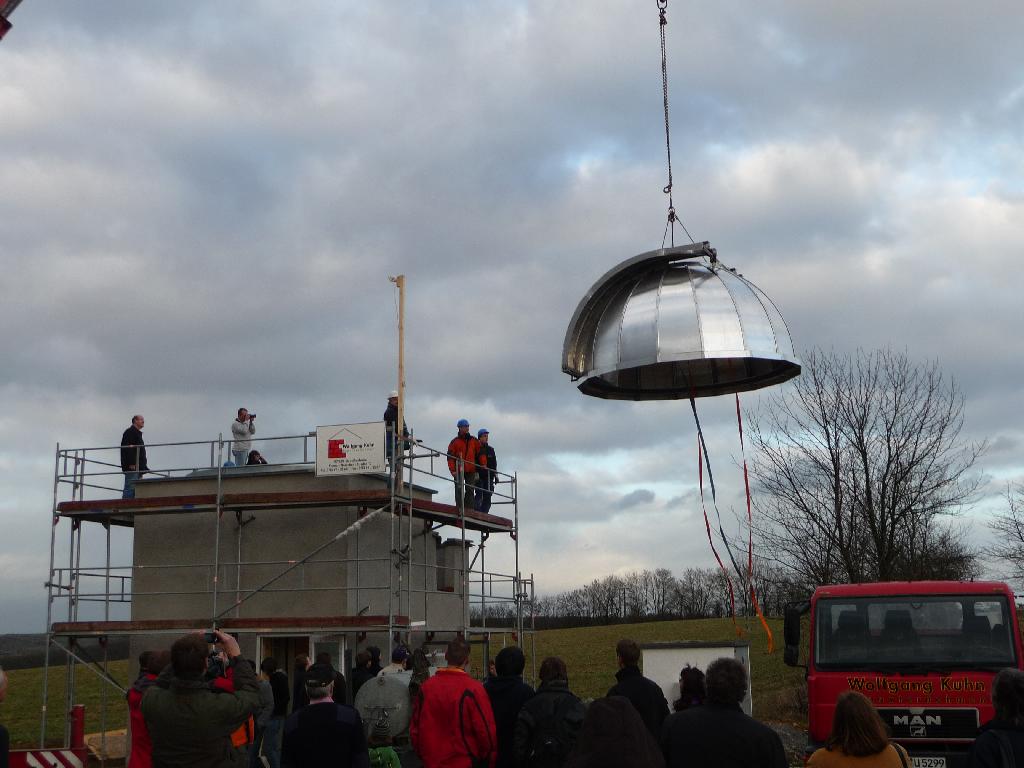
26.11.2009: Putting on the dome
The dome was delivered and installed.
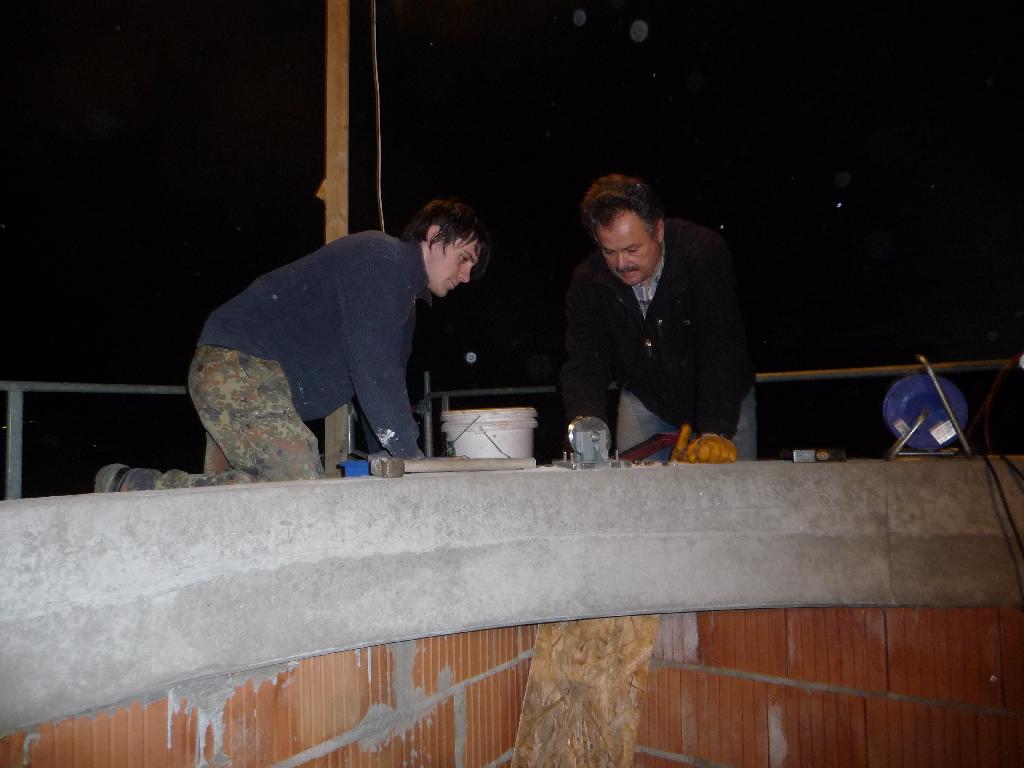
25.11.2009: Preparations for the dome
Late at night, preparations are made for the dome to be put in place.
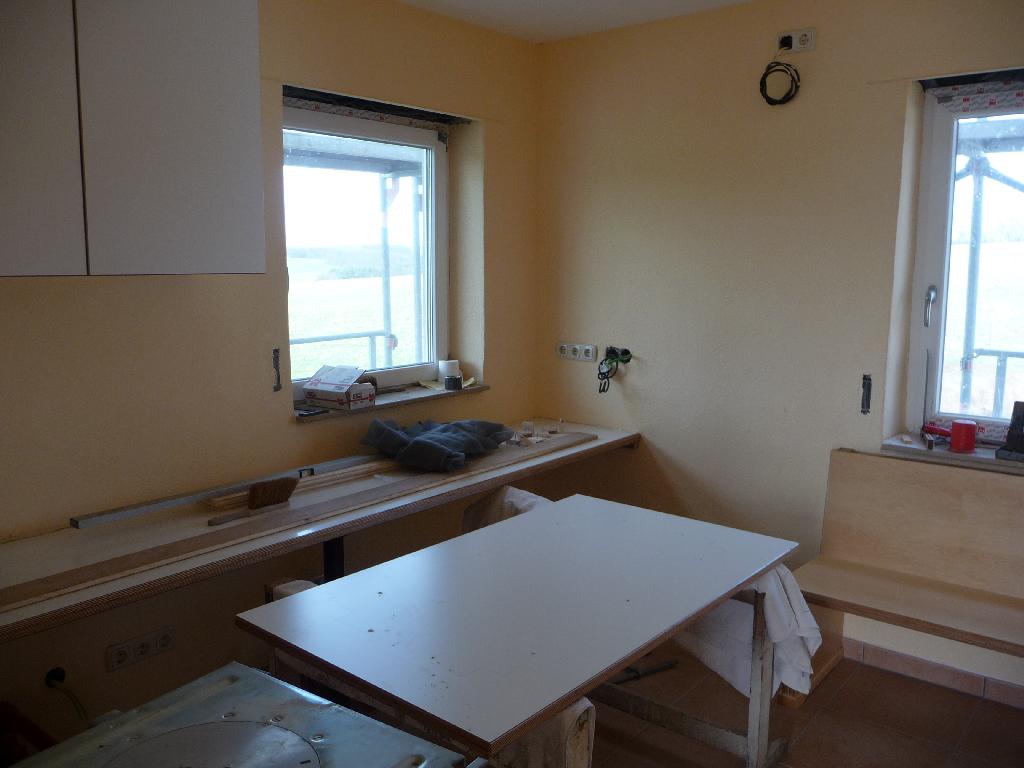
25.11.2009: Installation of the furniture
The workroom on the first floor has been completed. The furniture has been professionally fitted and installed.
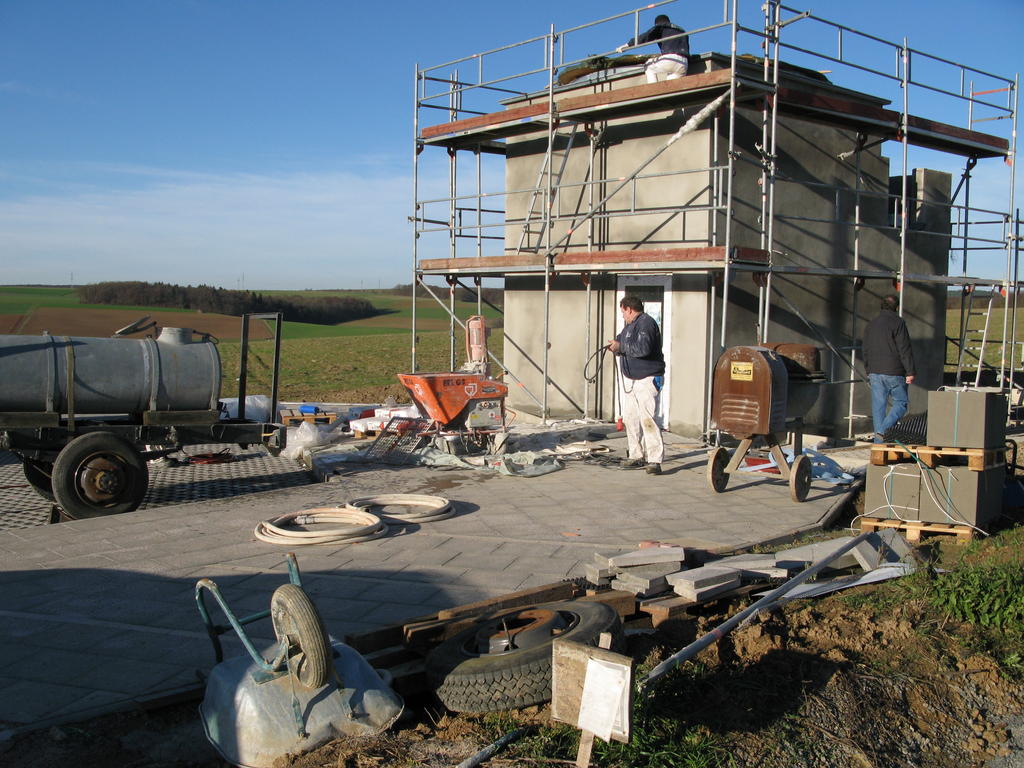
19.11.2009: Plastering
The plastering work has been completed, the observatory just needs to be painted.
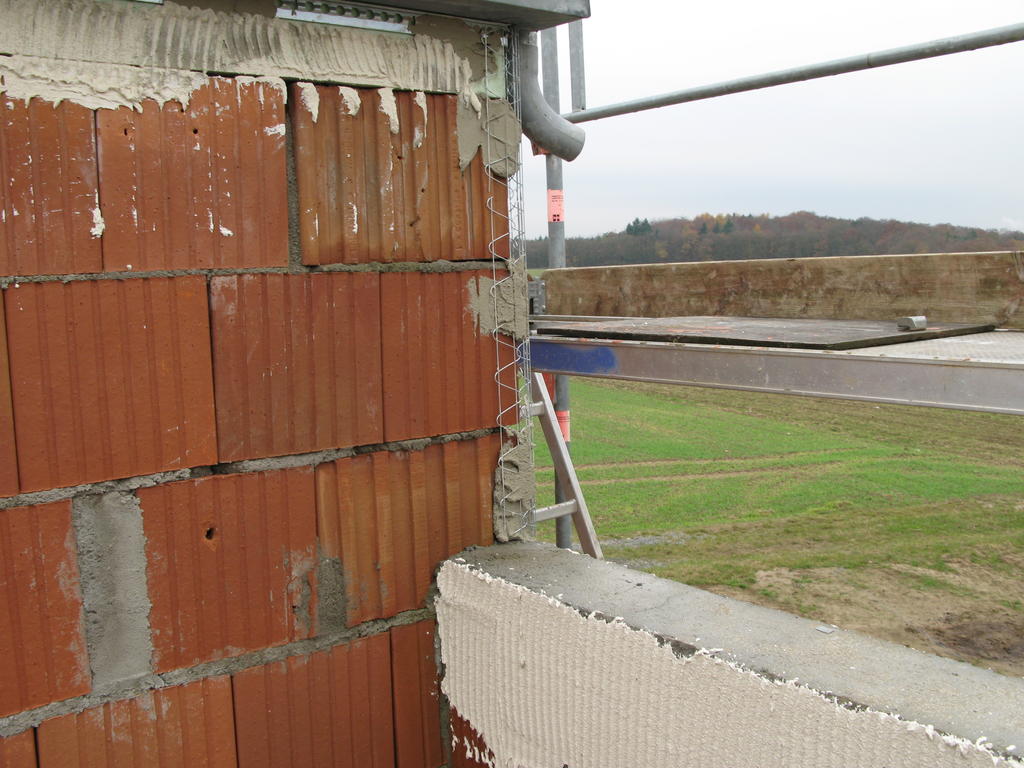
12.11.2009: Preparations for the exterior plastering
The plastering work on the observatory begins with preparations on the edges and concrete surfaces.
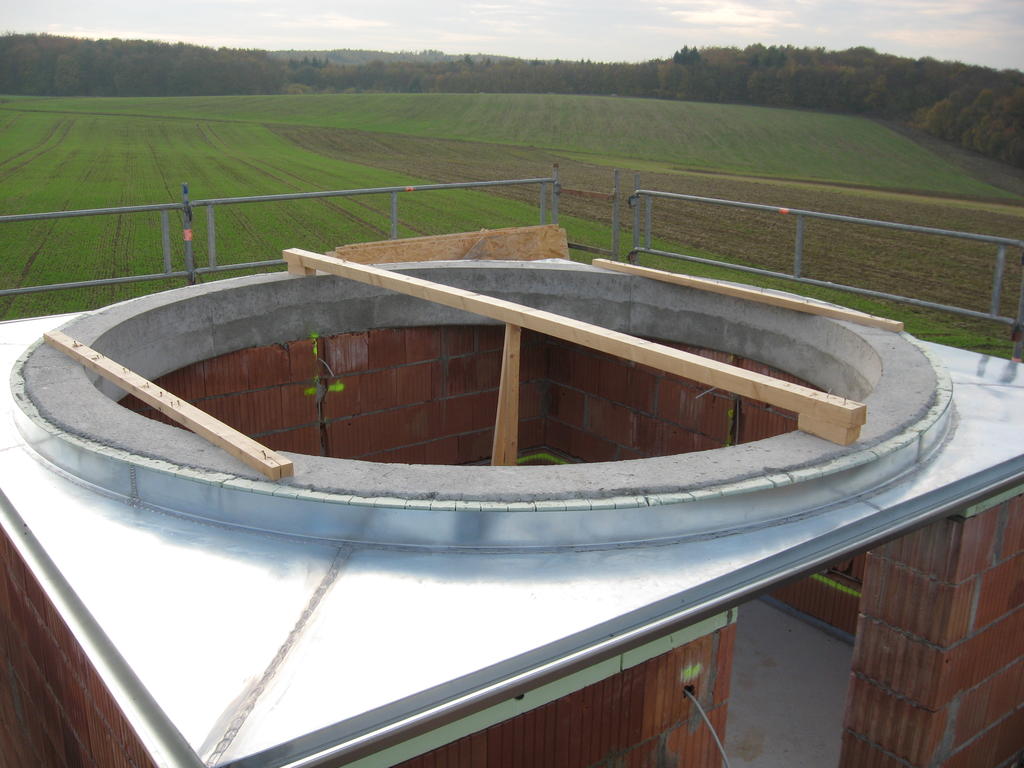
28.10.2009: Tinsmith work on the observatory roof
The tinsmith clads the ring beam of the observatory and installs a rain gutter.
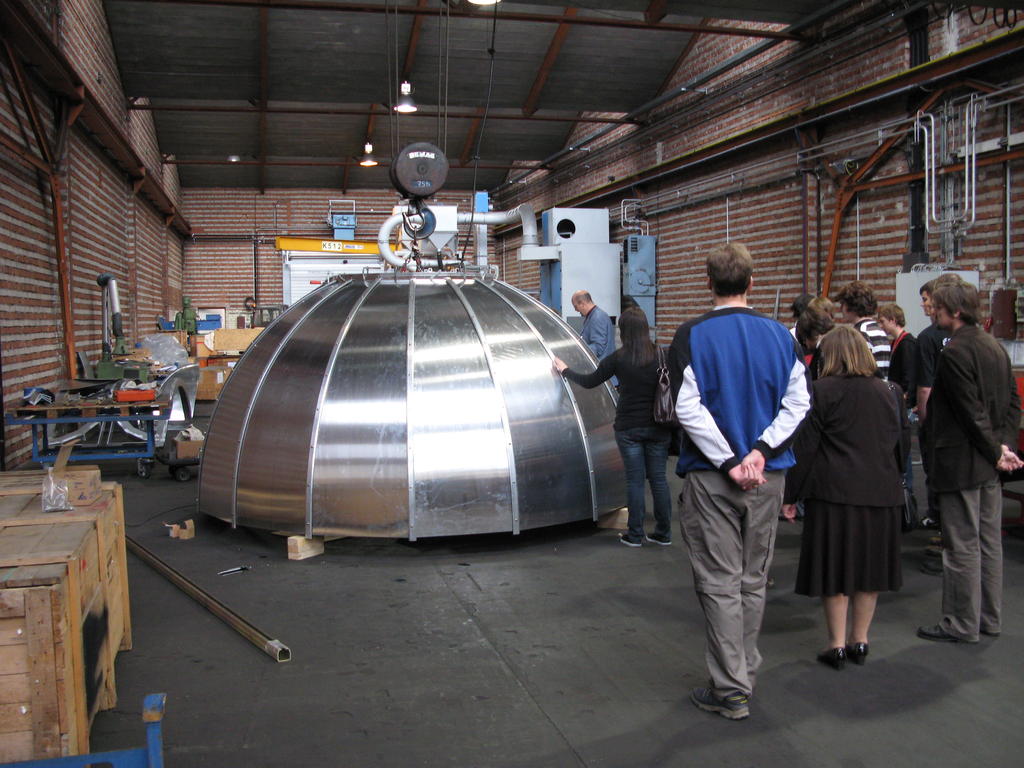
28.10.2009: Presentation of the dome
The apprentice workshop of Koenig & Bauer AG presents the almost finished dome to representatives of the FKG, the Chair of Astrophysics at the University of Würzburg and the press.
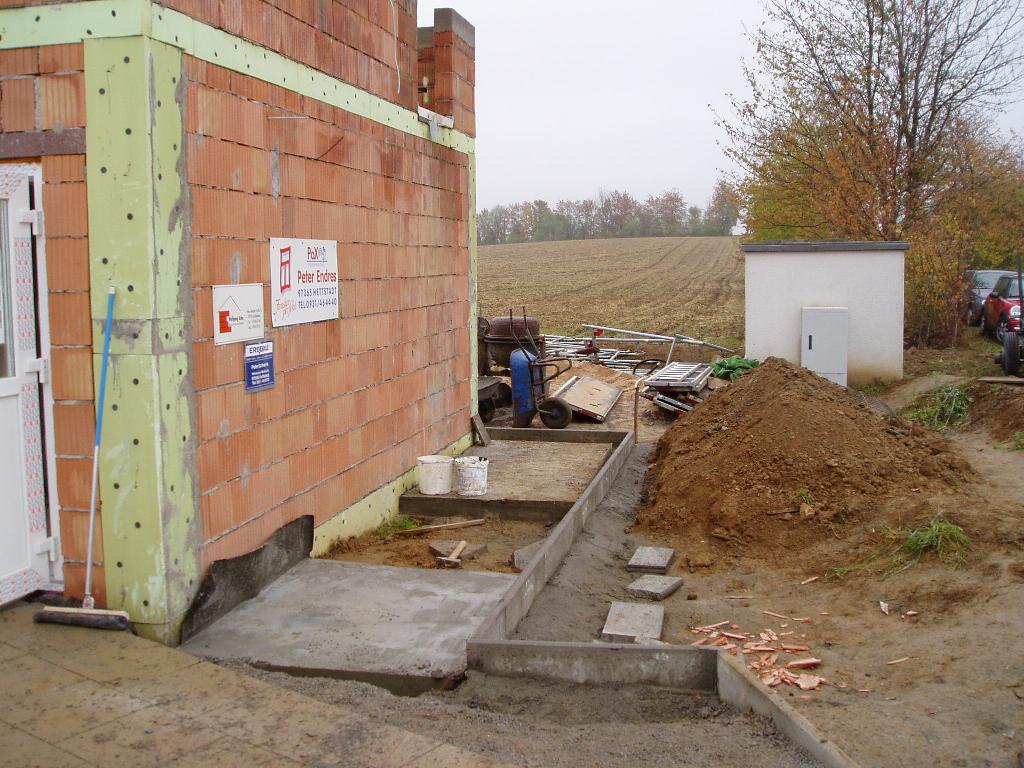
24.10.2009: Staircase foundation
The foundation for the outside staircase has been poured.
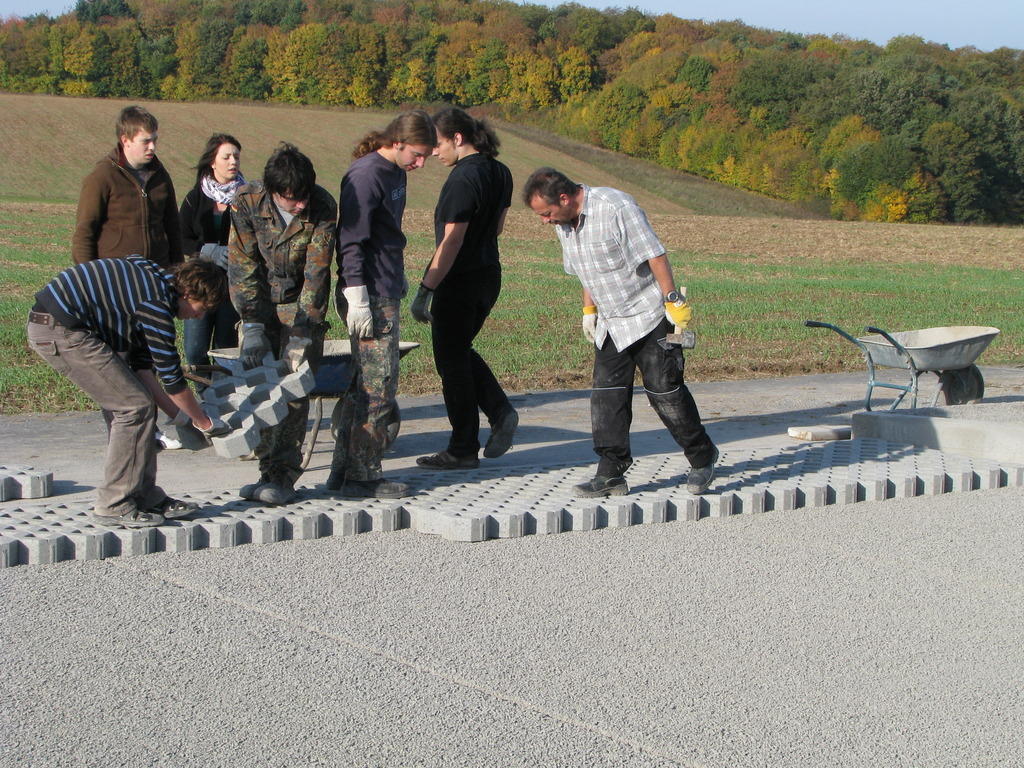
10.10.2009: Paving
The parking lots and the forecourt are paved.
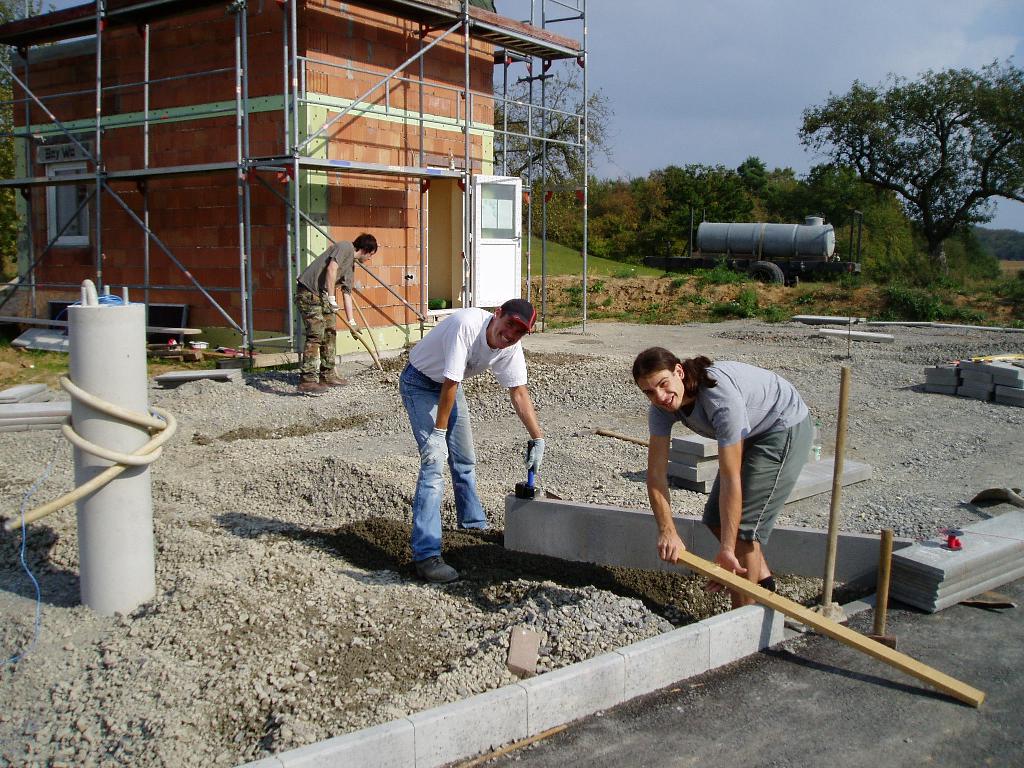
18.09.2009: Parking lot construction
The parking lots are being prepared. The border of low kerbstones is set in concrete.
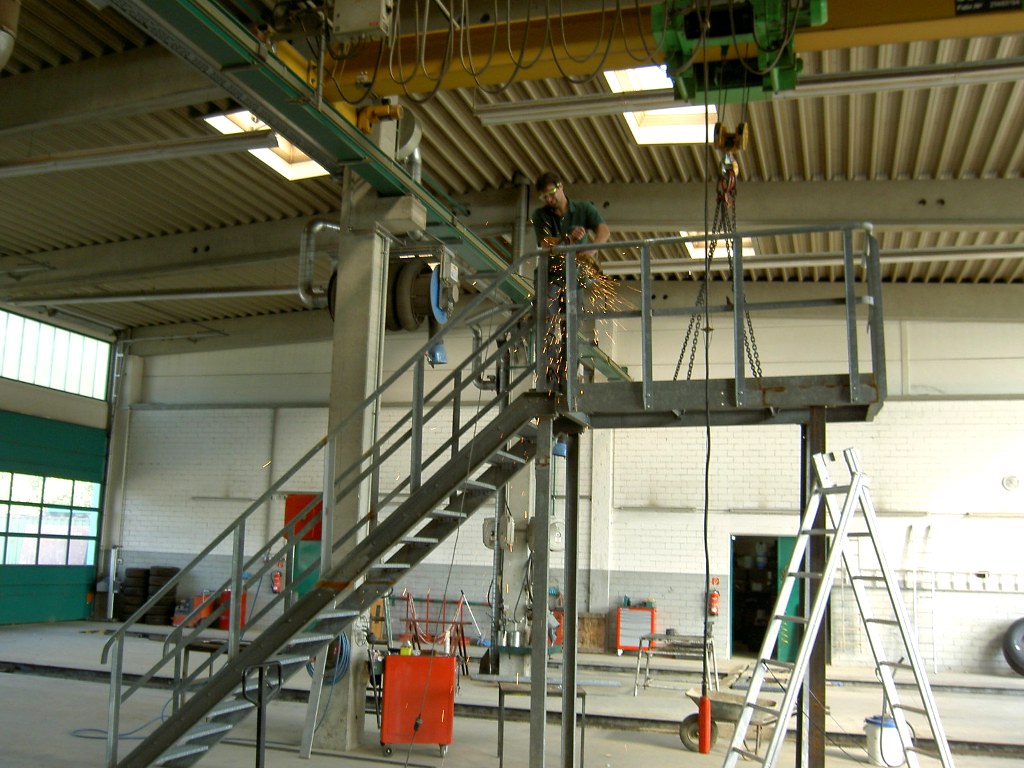
13.09.2009: Production of the external staircase
The external staircase is welded ready.
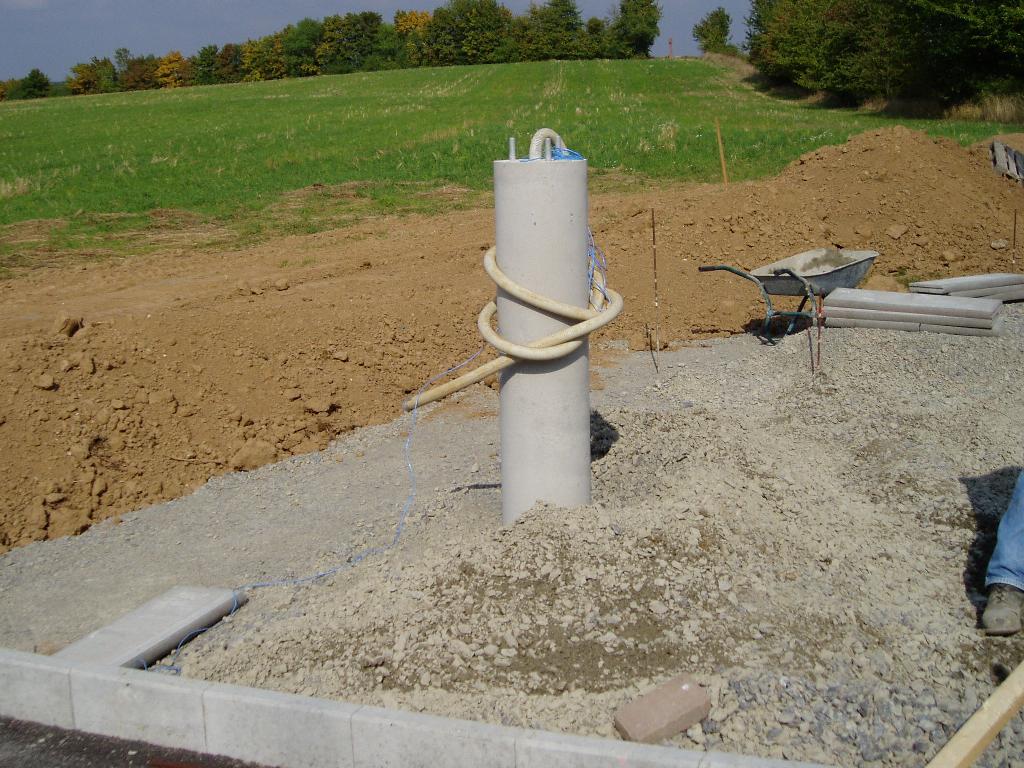
09.09.2009: Preparations for the outdoor telescope
The column for an outdoor telescope has been cast.
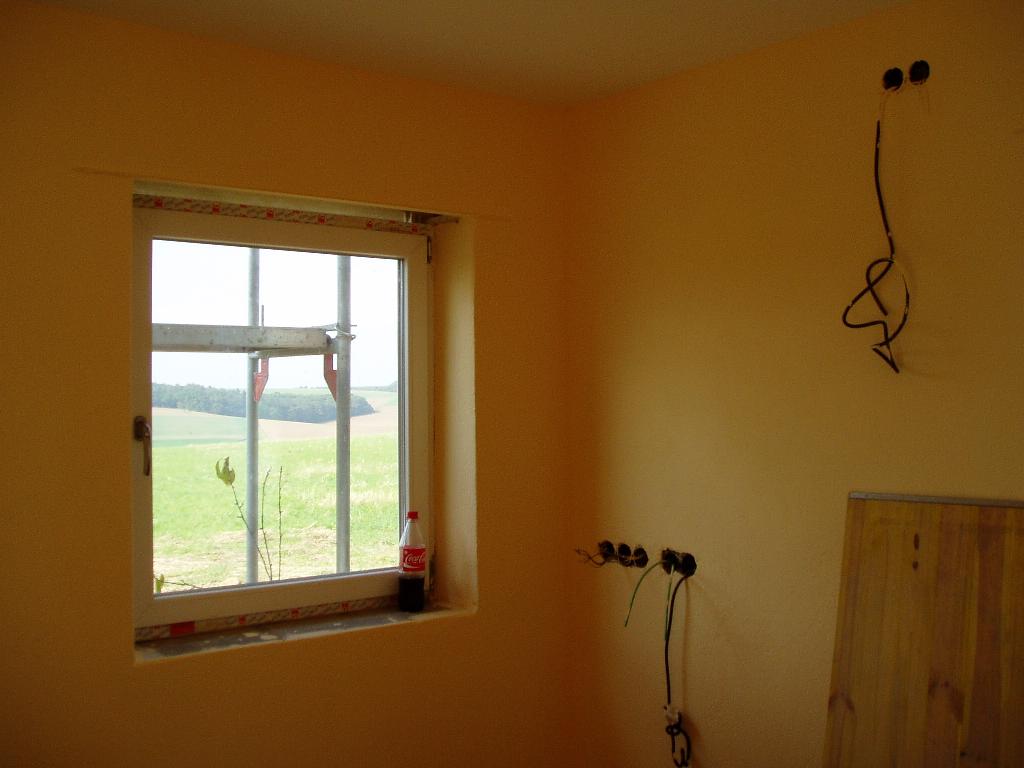
30.08.2009: Interior work
The interiors were plastered and painted in a friendly "star yellow".
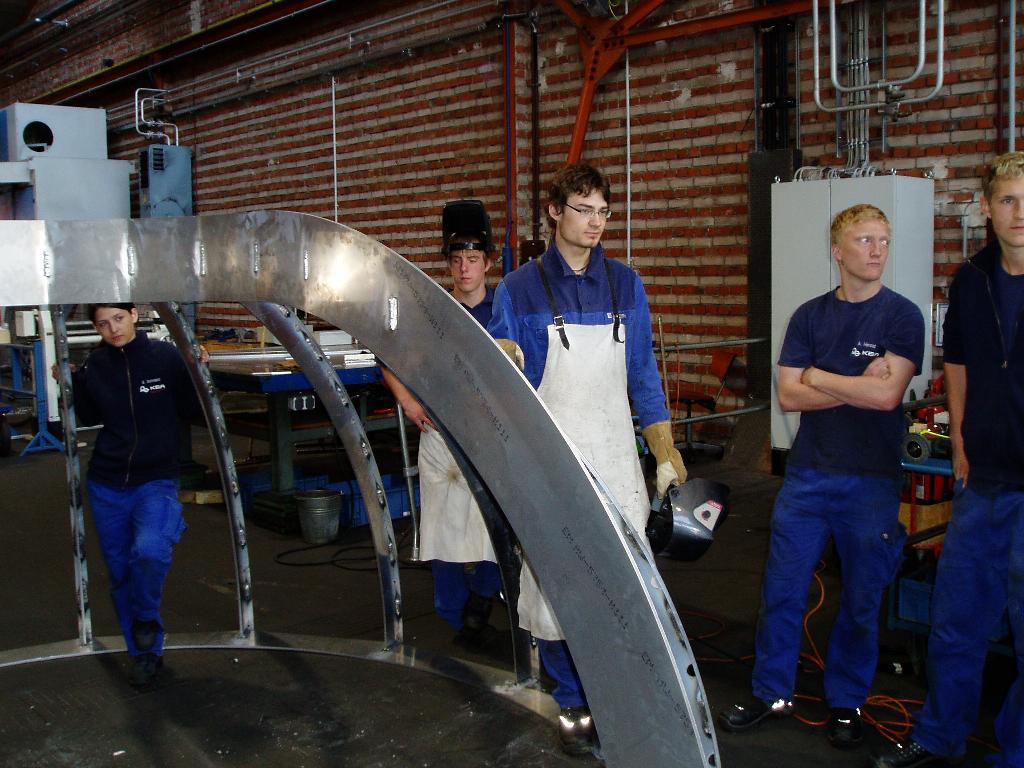
29.07.2009: Visit to Koenig & Bauer AG
In the training workshops of Koenig & Bauer AG, intensive work is being done on the cupola. The load-bearing frames have already been completed.
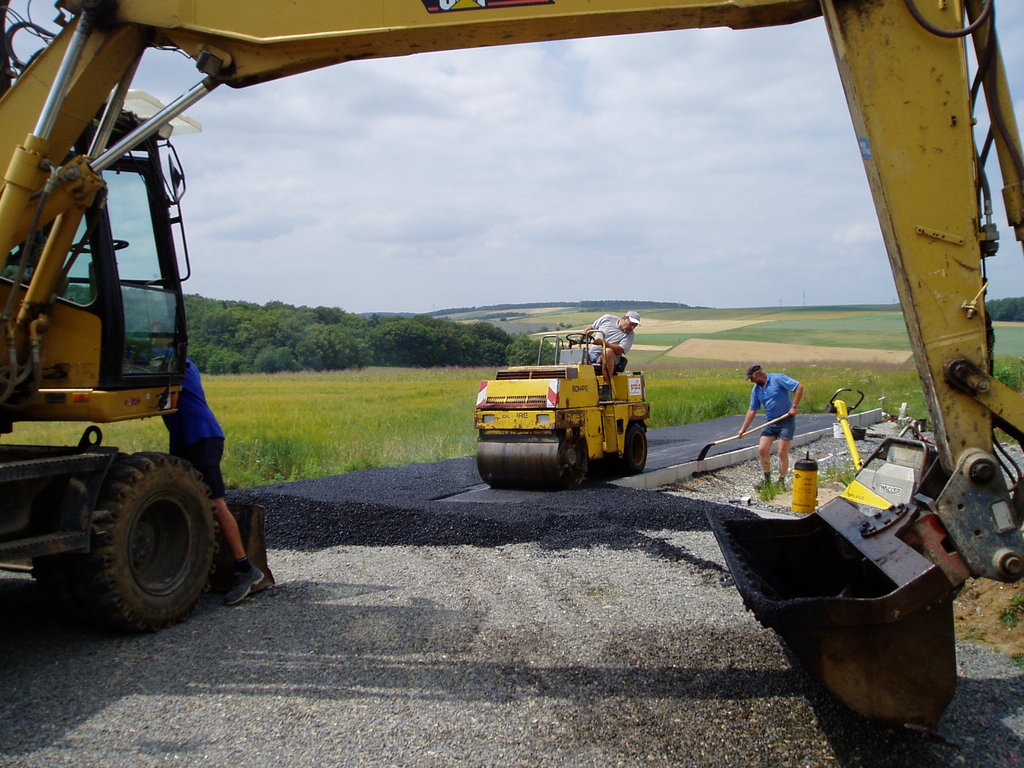
29.06.2009: Access road
The access road is tarred.
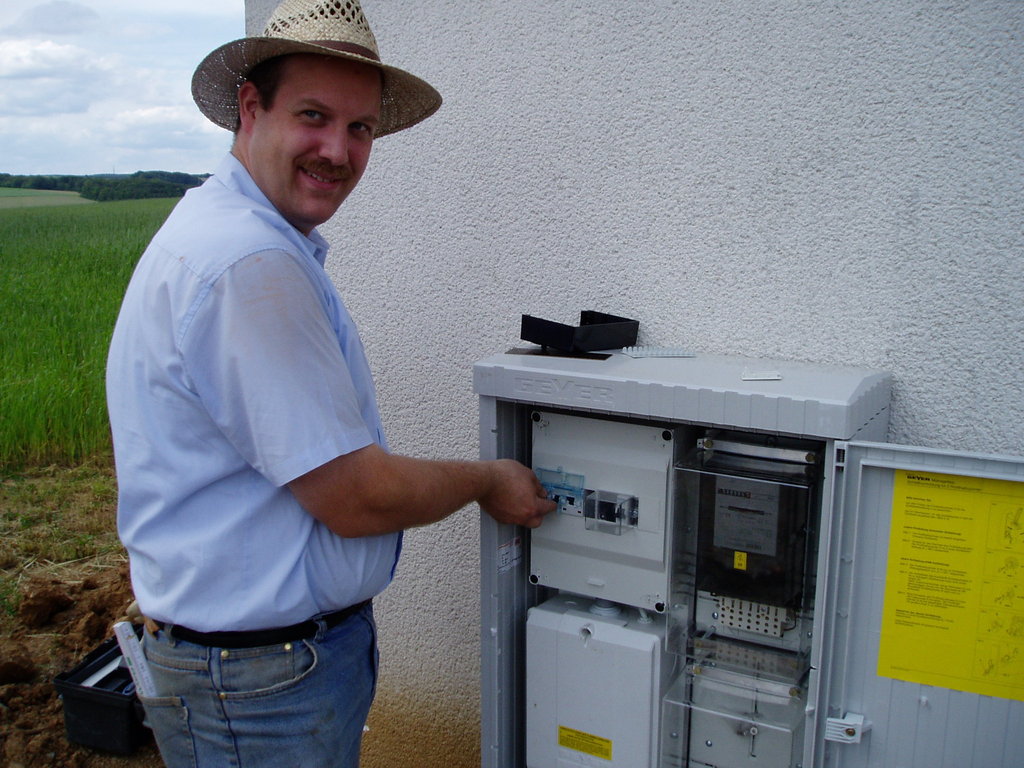
10.06.2009: The first electricity
Mr. Lorey puts the newly completed power connection into operation.
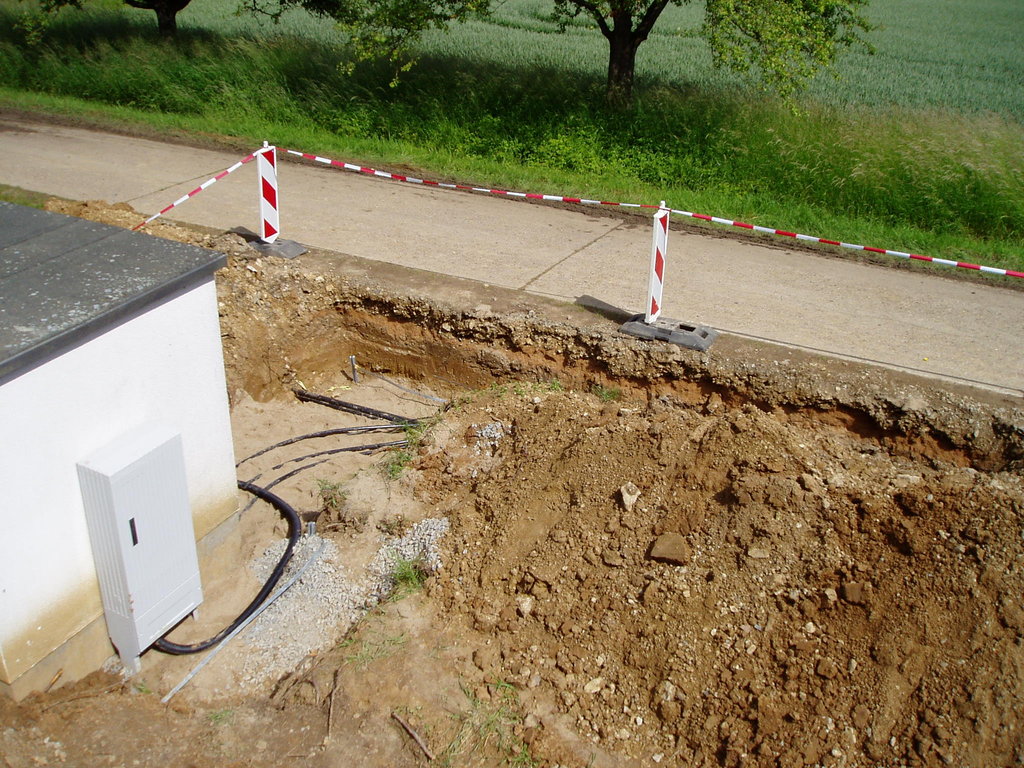
09.06.2009: Connection of the transformer
The connection of the transformer is started.
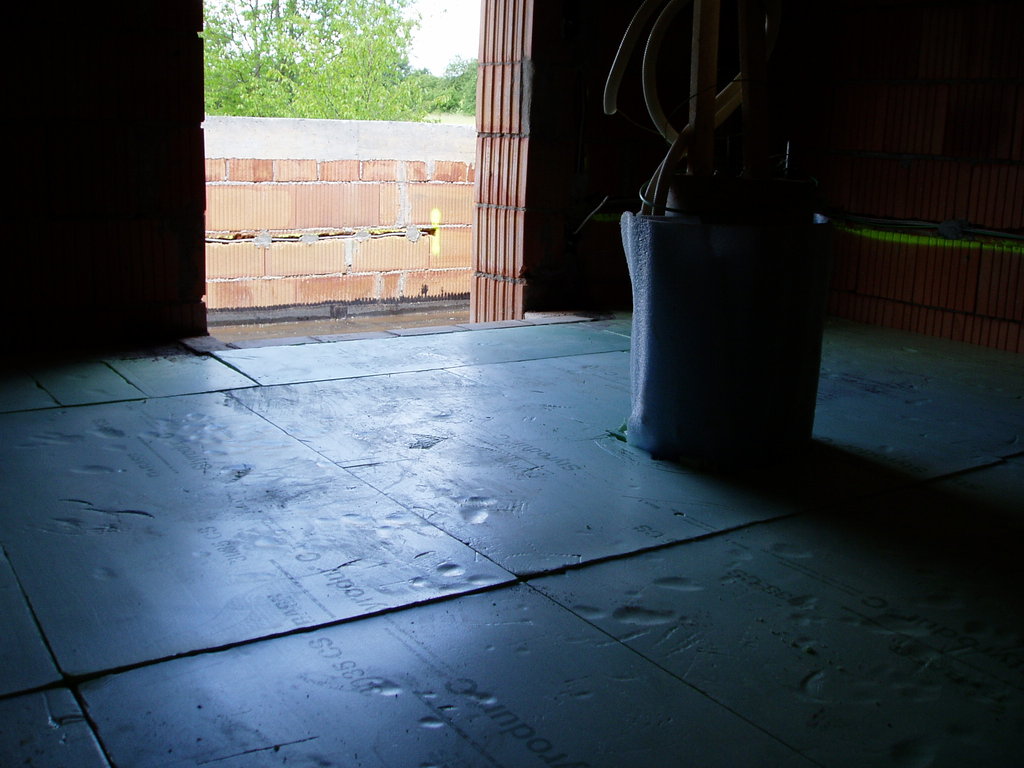
08.06.2009: Electrical, floor & high voltage
The electrical installations are almost completed, the floor of the observation tower is raised to its final height and the high-voltage cable is exposed for connection to the transformer station.

06.06.2009: Electrical work
The electrical work has begun and is already largely completed.
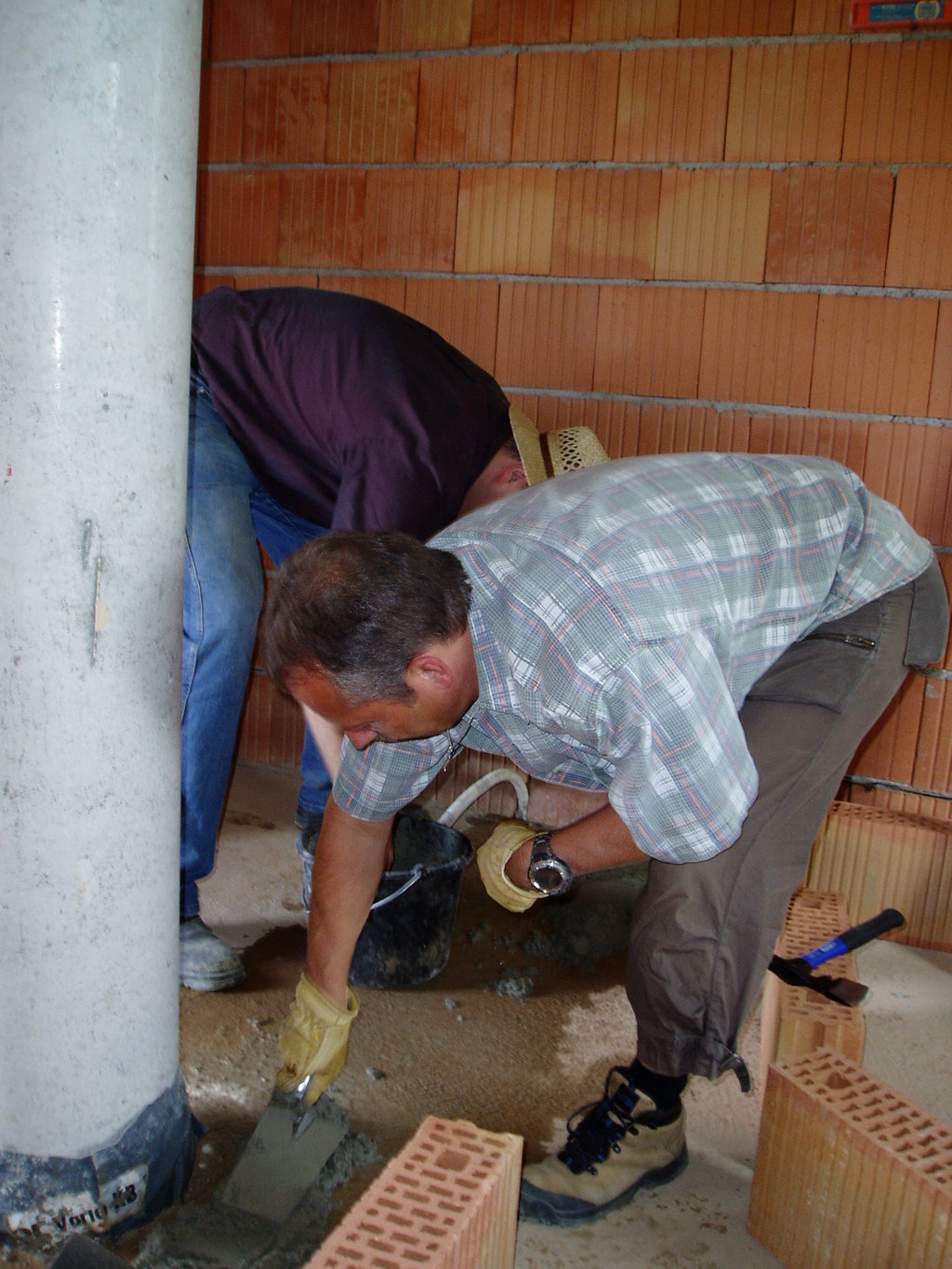
05.06.2009: Brickwork on the interior walls
The interior walls are raised and numerous slots are cut into the walls in preparation for the electrical installation.
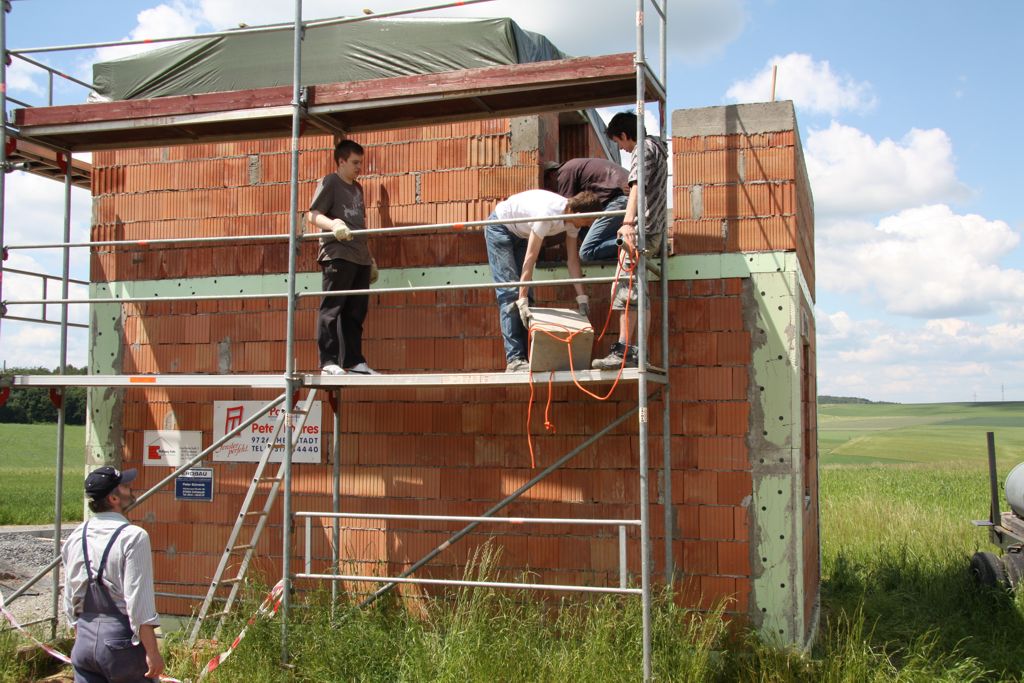
30.05.2009: Masonry work
Some minor masonry work is carried out on the windows and the observation dome.
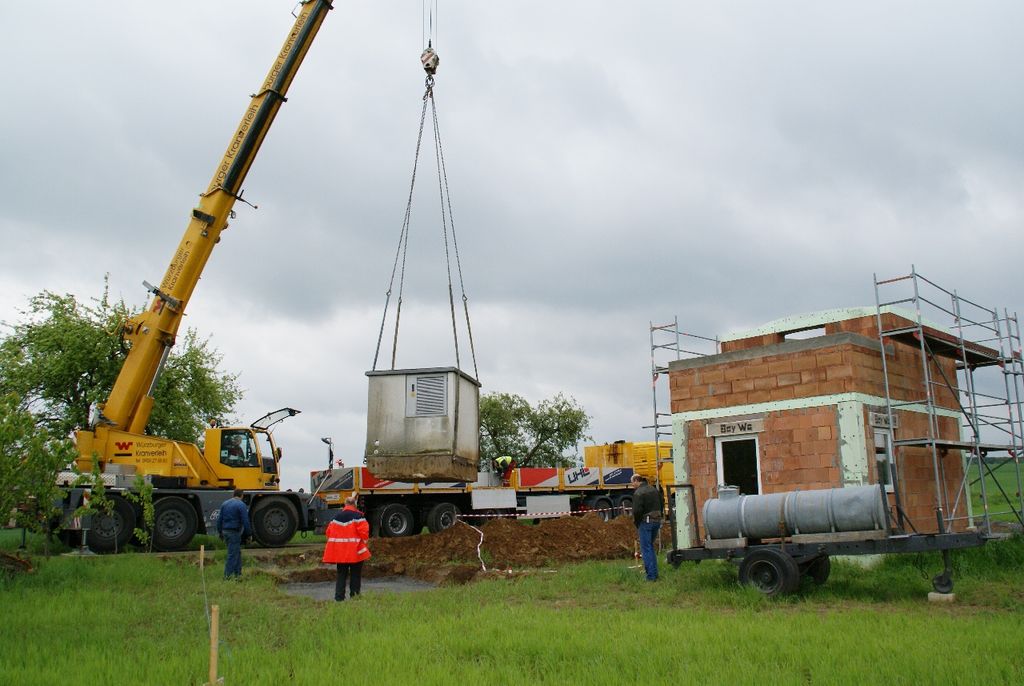
06.05.2009: Installation of the transformer station
The transformer station, which will transform the high voltage of 20kV down to the usual household voltage of 230V, has been delivered. It is placed on the prepared foundation with a huge crane.
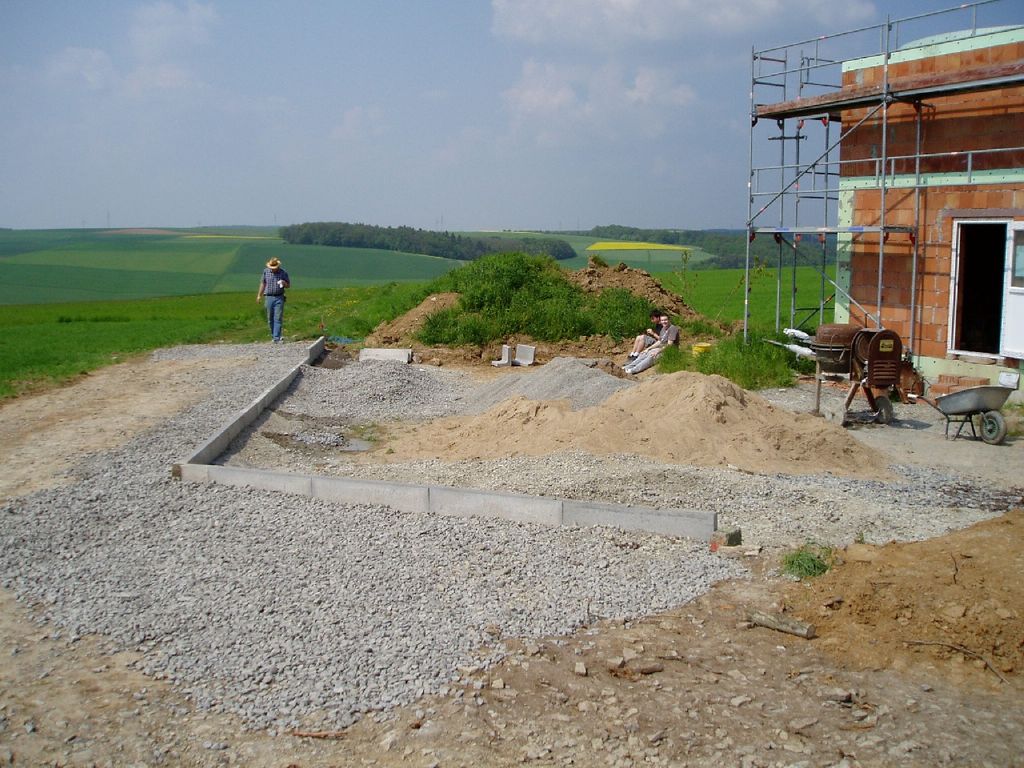
02.05.2009: Access road
The access road has been laid out and paved. The tarring work can begin.
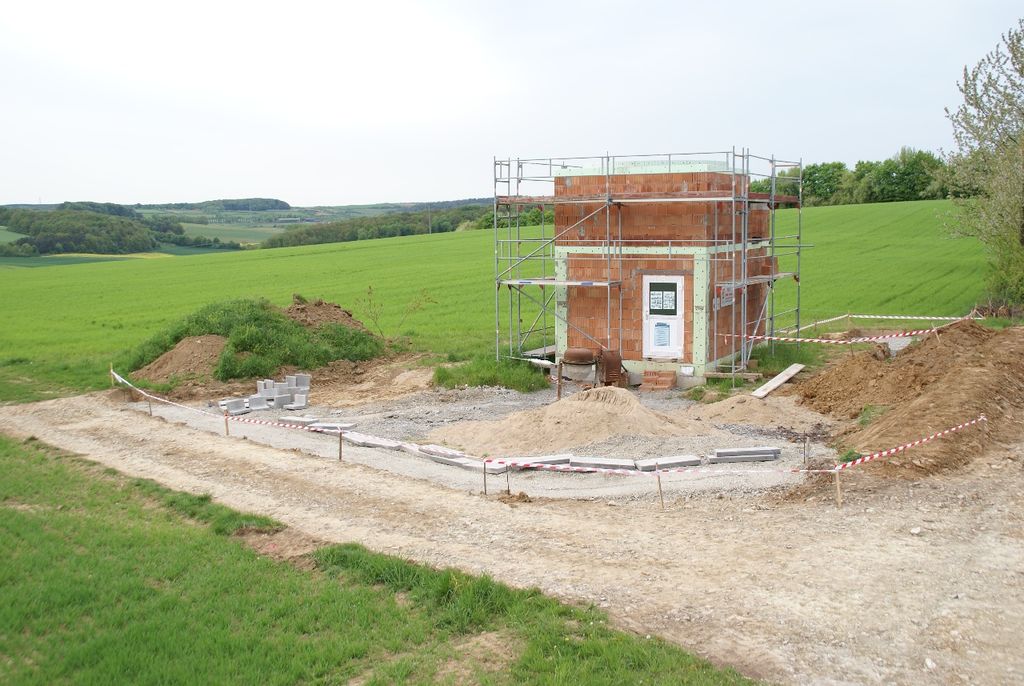
27.04.2009: Access road
Paving of the access road has begun.
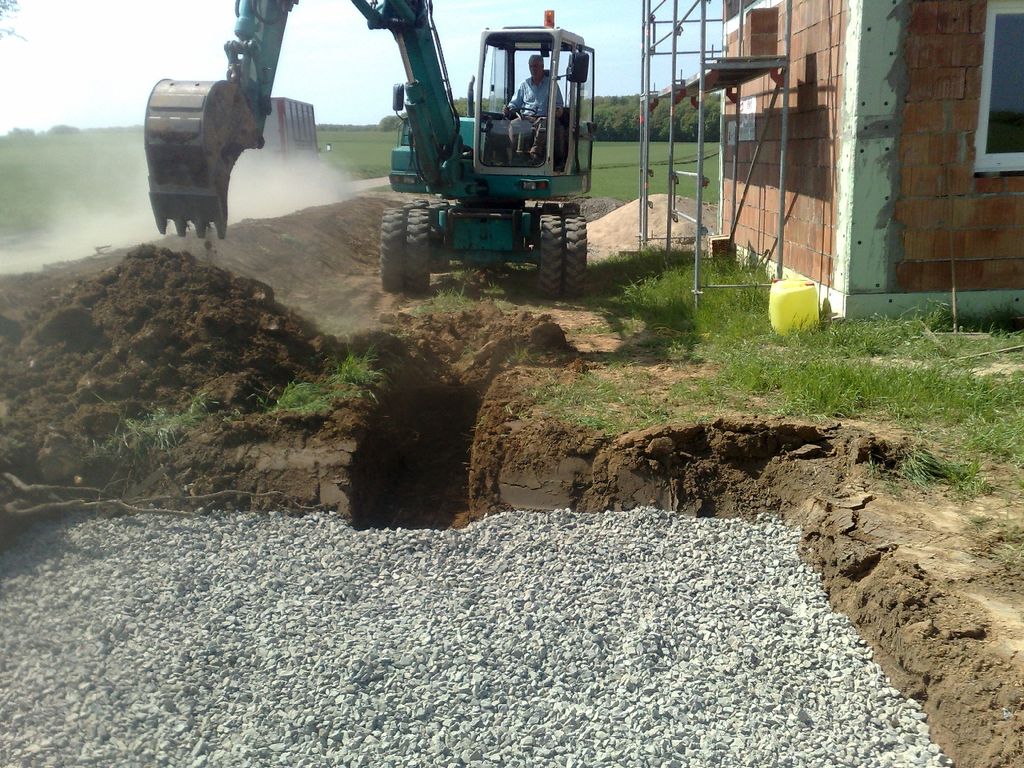
25.04.2009: Earthworks
Extensive earthworks prepare the construction of the access road and parking lots. The foundation for the transformer station is excavated and filled with mineral concrete.
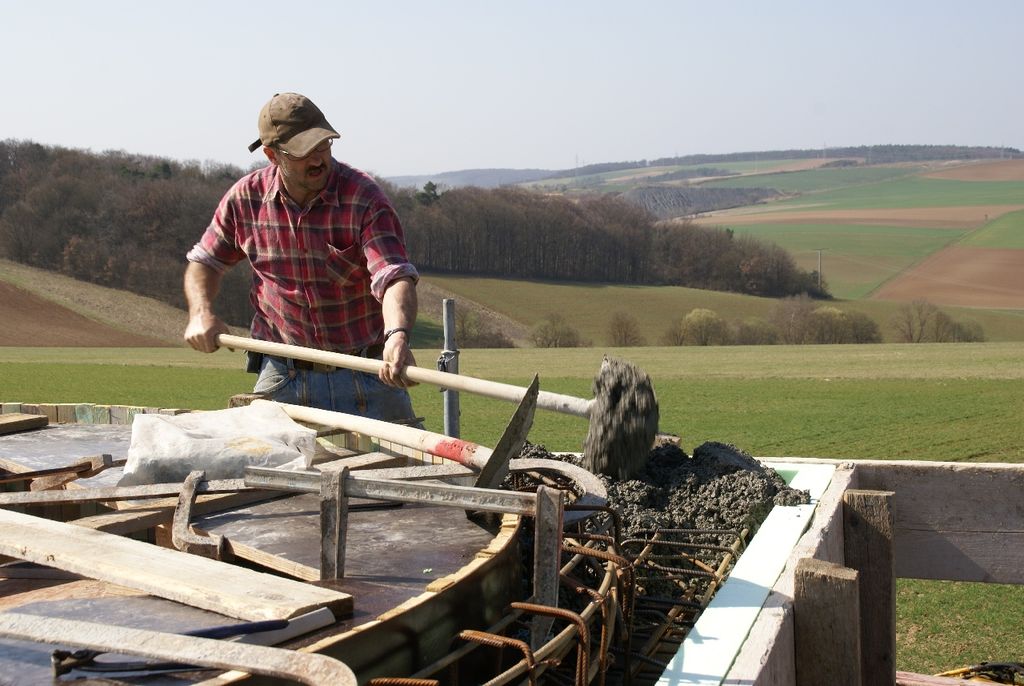
02.04.2009: Casting the ring anchor
The ring anchor, which allows the round dome to be placed on the square observation tower, is cast. The work is extremely complex and requires a high degree of precision.
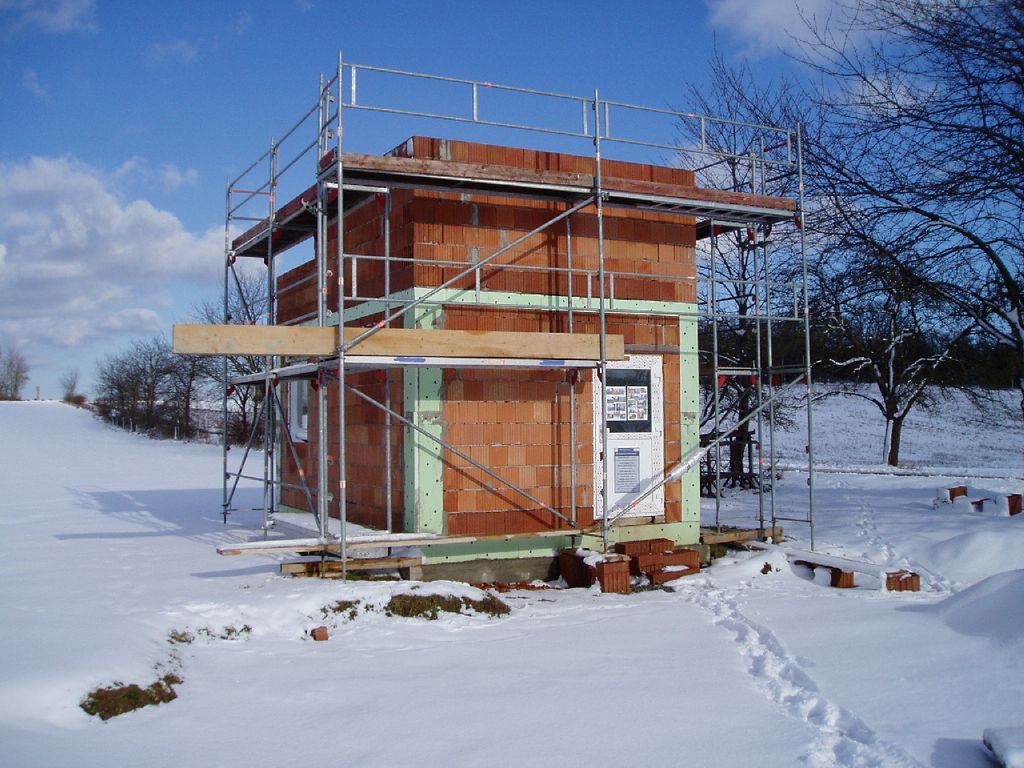
14.02.2009: The shell "sinks" into the snow
The wintry conditions do not allow any further construction work.
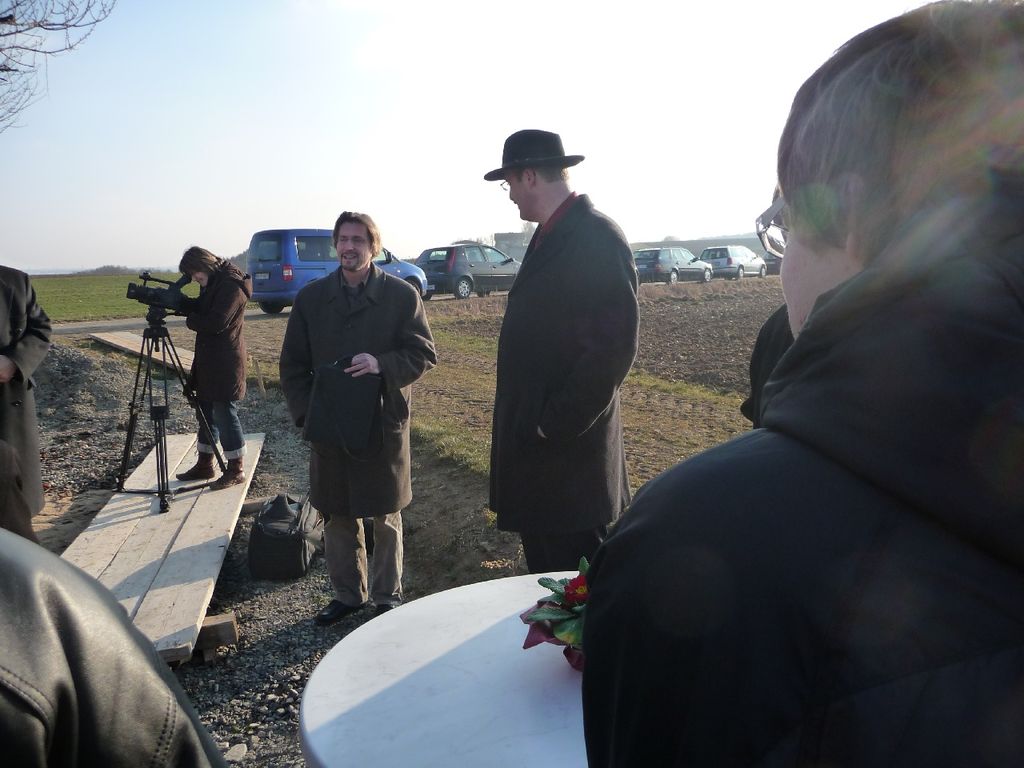
30.01.2009: Welcome to the international "Year of Astronomy" at the observatory
Prof. Dr. Karl Mannheim, holder of the Chair of Astrophysics at the University of Würzburg, presents Mr. Lorey, 1st chairman of the association "Naturwissenschaftliches Labor für Schüler am FKG e.V.", with high-quality binoculars for astronomical observations.
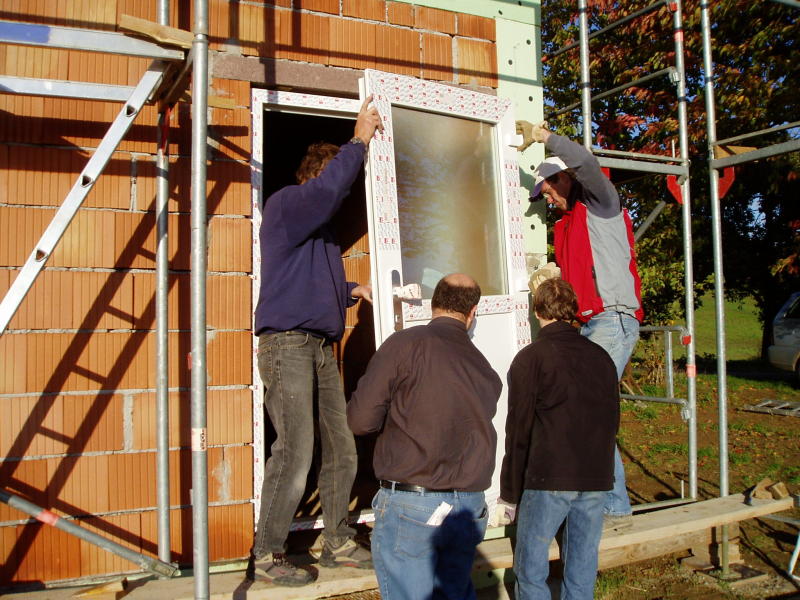
02.10.2008: Installation of the windows and doors
The two windows and the front door have been installed and the basement is now closed.
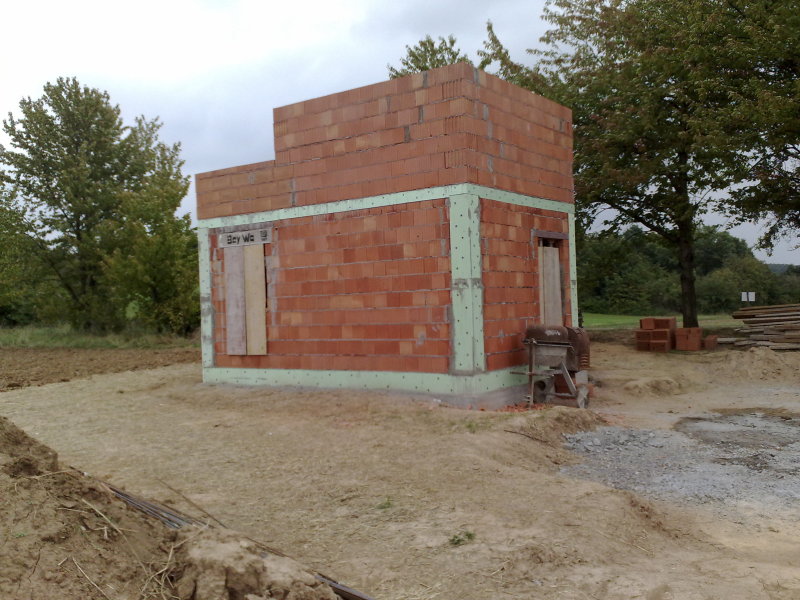
29.08.2008: Walls of the upper floor, 2nd part
The masonry work was completed by midday, the shell is finished!

28.08.2008: Walls of the upper floor, 1st part
After the ceiling had had almost a week to harden, work could begin on the brickwork of the cupola room and the parapet.
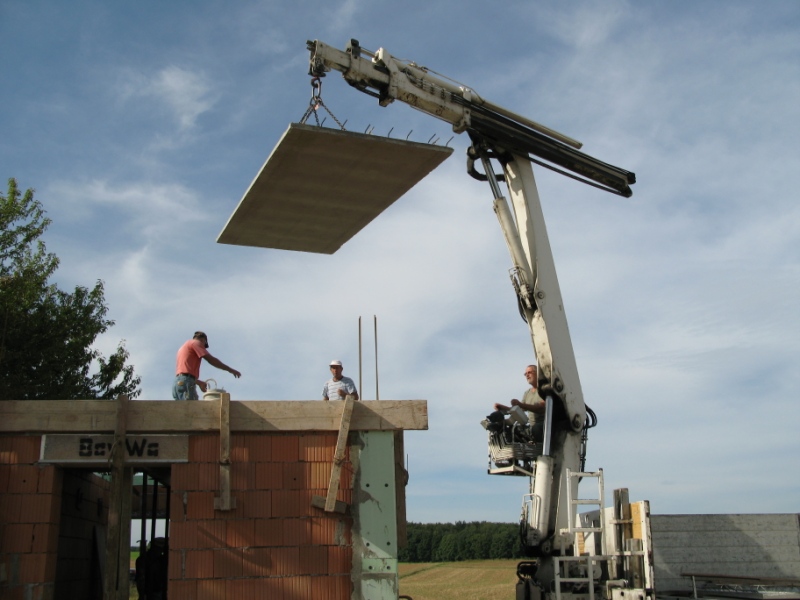
22.08.2008: Concreting the ceiling
In the morning, the slab elements arrived and were placed in position using a mobile crane. Now the necessary reinforcement bars could be cut to size and attached. The 4m³ of concrete was poured from the mixer truck onto the slab elements with a wheel loader and spread evenly by hand. Here, too, care was taken to decouple the column from the ceiling.
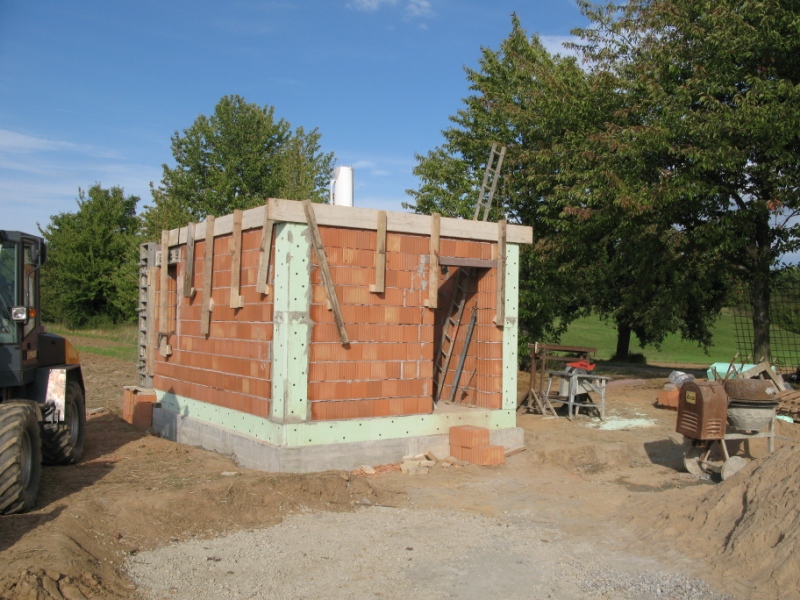
21.08.2008: Concreting the rear edges; formwork for the slab
Removing the formwork from the front corners and the same for the rear corners. The slab formwork was installed in the afternoon.
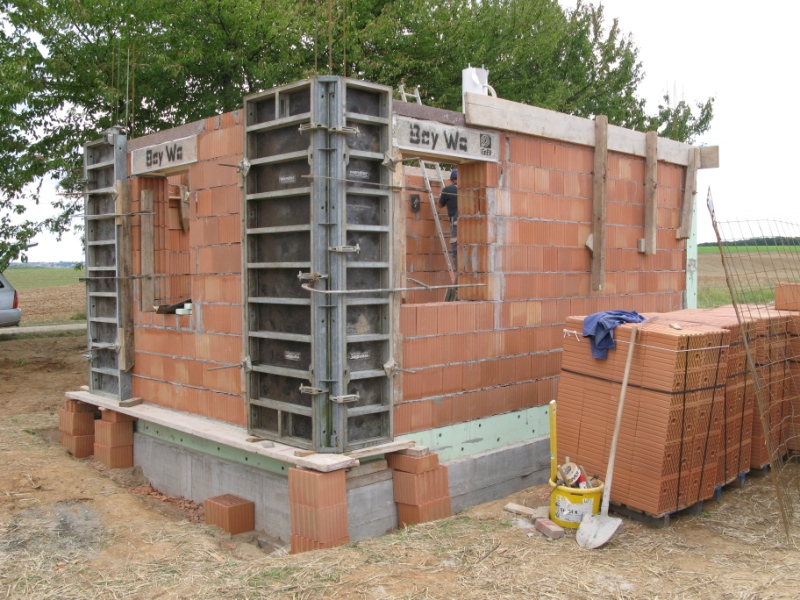
20.08.2008: Walling the basement, 2nd part; concreting the front edges
The masonry work on the basement was completed in the morning. After tying in the reinforcing bars, the two front edges were encased in concrete
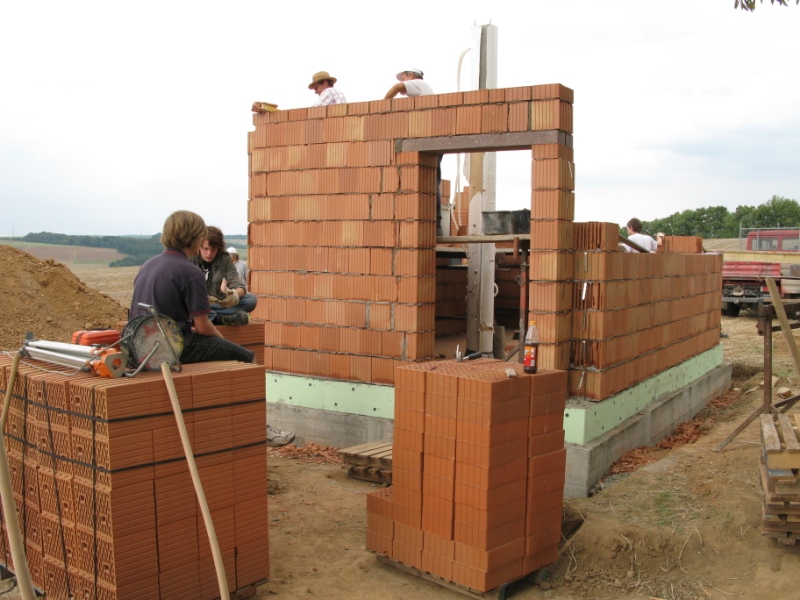
19.08.2008: Masonry of the basement, 1st part
After the bricks were delivered early in the morning, the brickwork was laid with all our might. In the end, we will have laid over 1000 bricks. Unfortunately, a heavy thunderstorm put an abrupt end to our activities in the late afternoon.
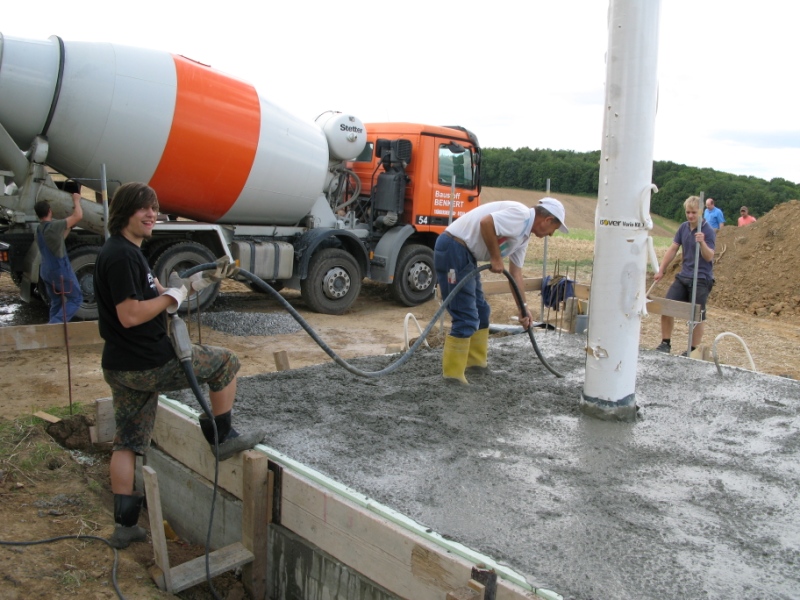
18.08.2008: Pouring the floor slab
The inside of the foundation was filled with gravel and compacted before the floor slab was poured using almost 6m³ of concrete. Care was taken to ensure that the column was completely decoupled from the rest of the building.
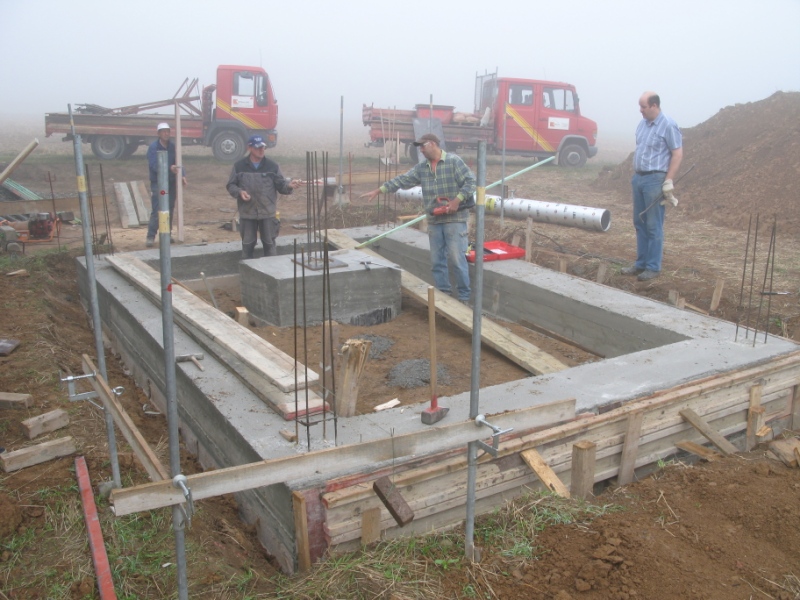
16.08.2008: Pouring the column
Construction also started on Saturday at 7 a.m.: After the reinforcement and formwork had been installed, the concrete for the 4m high column was mixed on site.
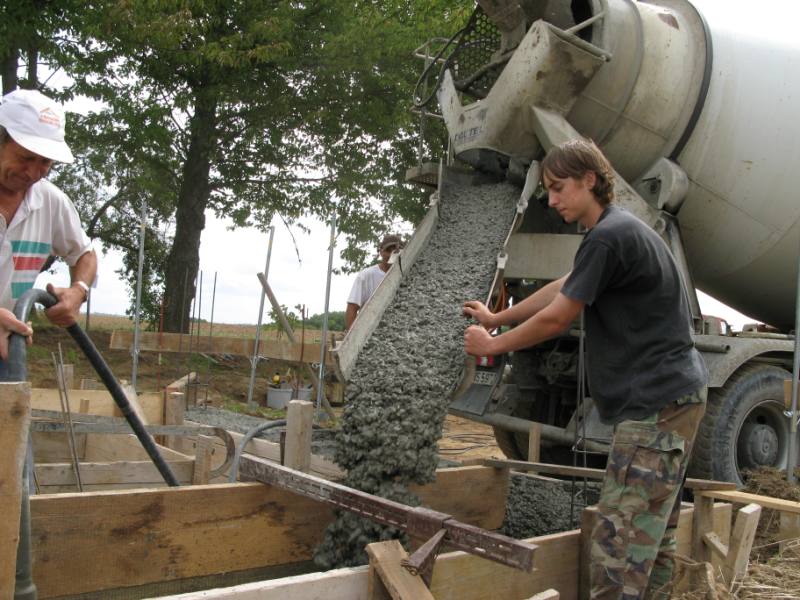
14.08.2008: Pouring the foundations
First "real" working day: Work began shortly after 6 a.m. with the loading of the formwork material. After the formwork for the foundations was finished, the ready-mixed concrete arrived in the afternoon. The building and pillar naturally have separate foundations, so we used a total of 9.5m³ of concrete that day.
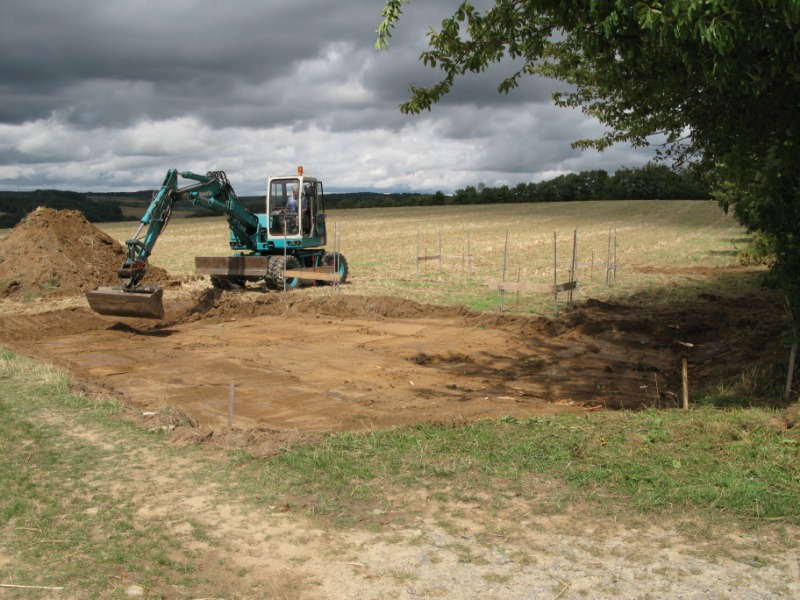
08.08.2008: Excavation of the foundation
Finally the ground-breaking ceremony! Not only the two foundations, but also the future parking lot have been excavated.
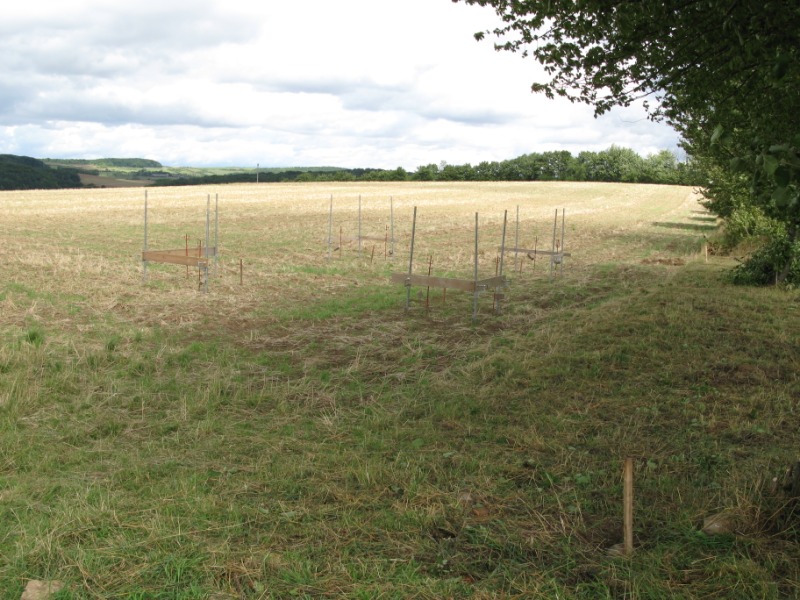
07.08.2008: Exact measurement (creation of the "batter board")
The next step was to precisely measure the external boundaries and determine the future floor height. After almost 3 hours of work, the so-called "batter board" was completed.
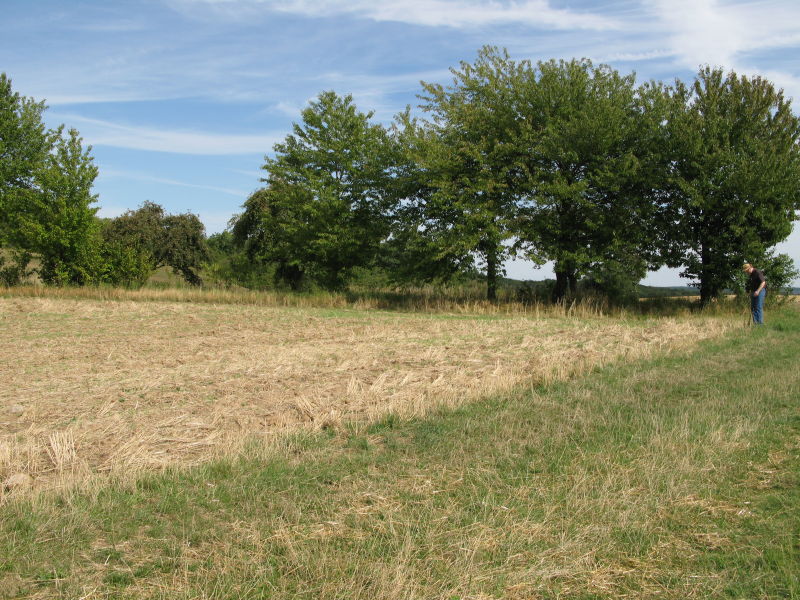
06.08.2008: Staking out the future observatory
After more than two years of planning, the work began relatively unspectacularly with the marking out of the outline of the building.

